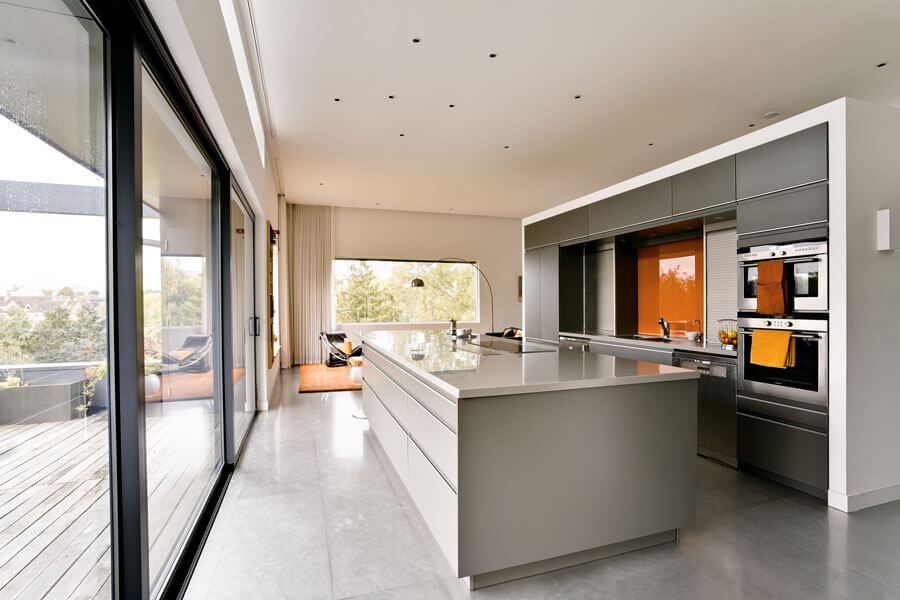Eco renovation of 1950s bungalow, Gloucestershire
A 1950s bungalow was transformed into a 21st-century ecohouse with the addition of a new, timber-frame upper floor extension. Maximum use was made of the existing structure to minimise waste.
A glass and aluminium bridge leads directly to the first floor living spaces, with bedrooms on the ground floor.
External insulation and render were applied to the stone walls, with green oak cladding to the first floor extension.
Both the existing bungalow and the new timber frame were super-insulated throughout.
A sedum roof on top of the timber box provides additional insulation and an enhanced wildlife habitat.
Underfloor heating was installed throughout. Heating is provided by an air source heat pump, solar thermal panels and a woodburning boiler stove.
