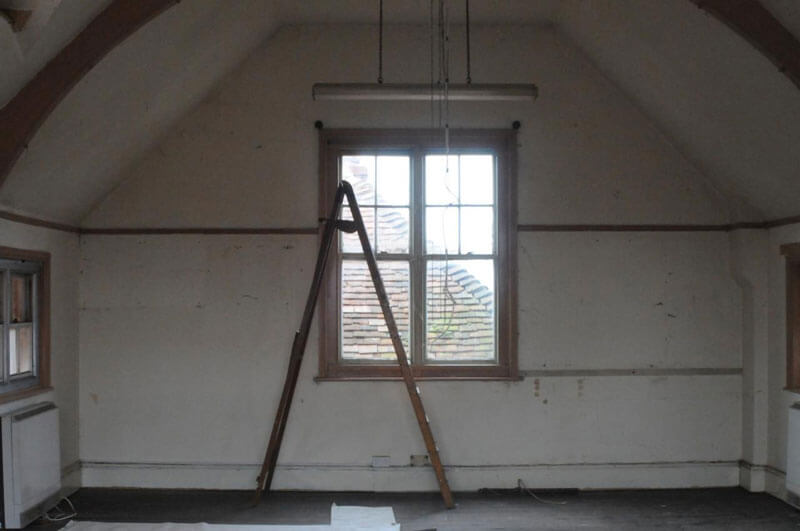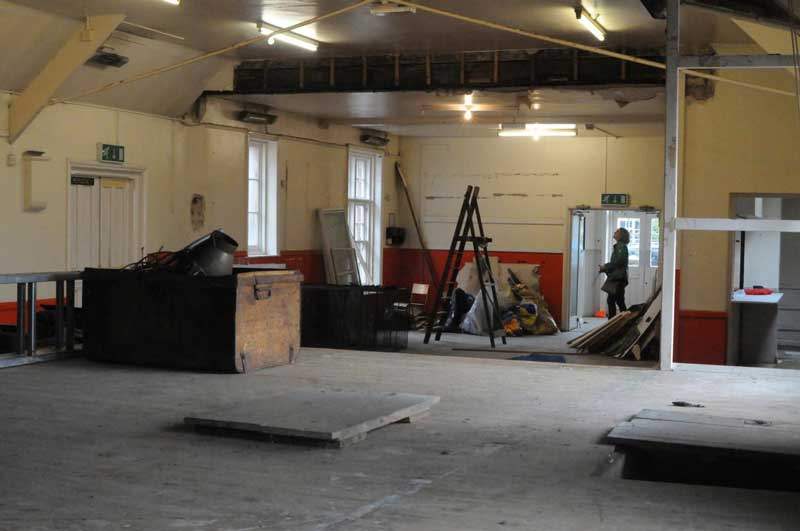Village hall re-modelling, East Sussex
The clients had bought a village hall with planning permission to convert it into a four-bedroomed house. However, they felt that the existing plans were unimaginative and uninspiring, with too many small rooms, and the character of the building has been lost.
They wanted modern, inspiring and practical spaces that kept some of the character of the original building - imaginative interventions to create a special and unique family home, full of light and space.
To minimise additional work with planning, the elevations needed to remain as unaltered as possible.
Keeping the main volume of the hall, a platform and half-height cupboards create intimate spaces that can be used by all members of the family.
The new single-storey building between the old hall and the rear barn creates an open-plan living, cooking and eating space, with doors opening up onto a courtyard.

